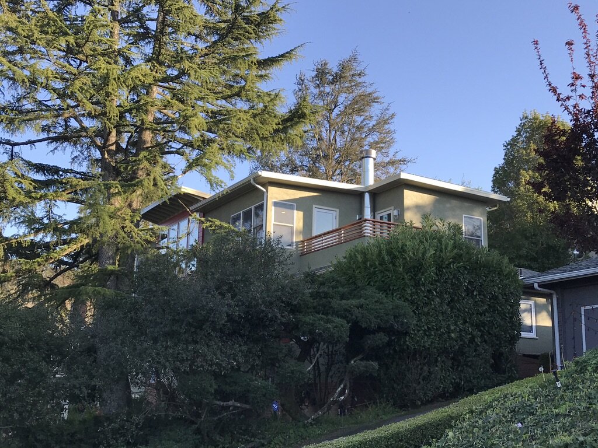
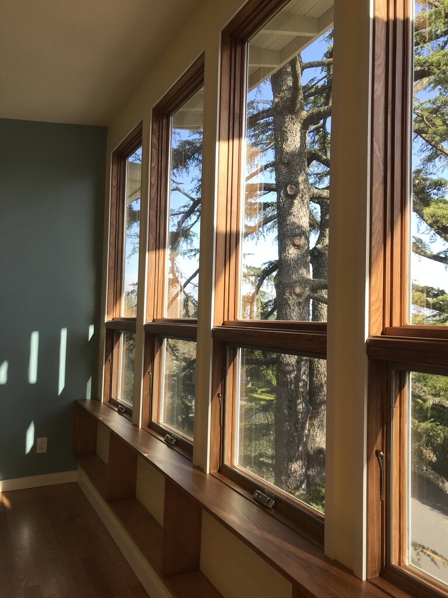
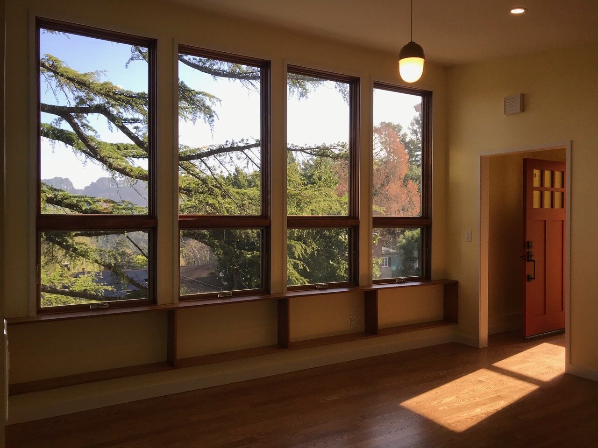
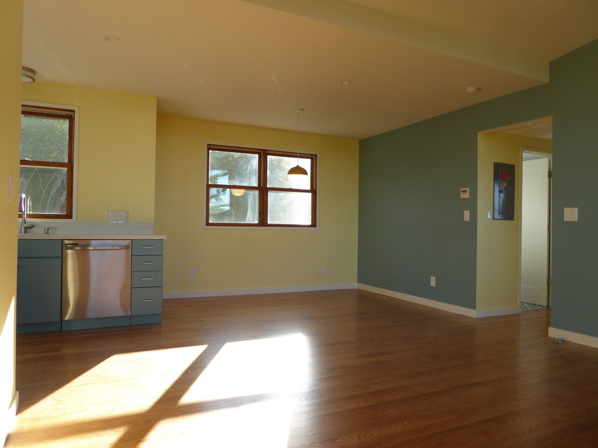
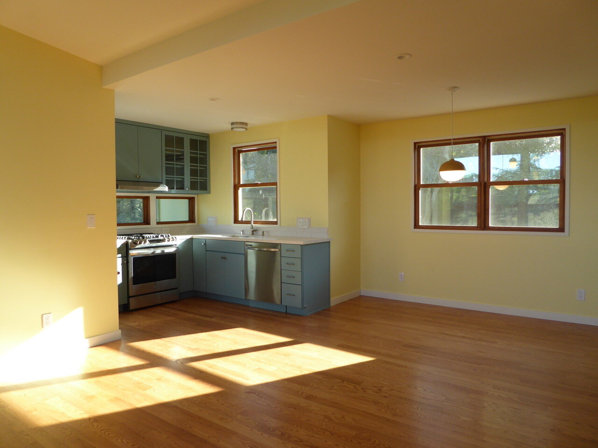
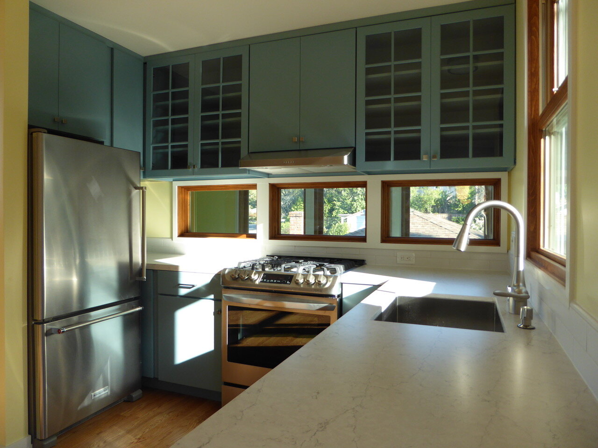
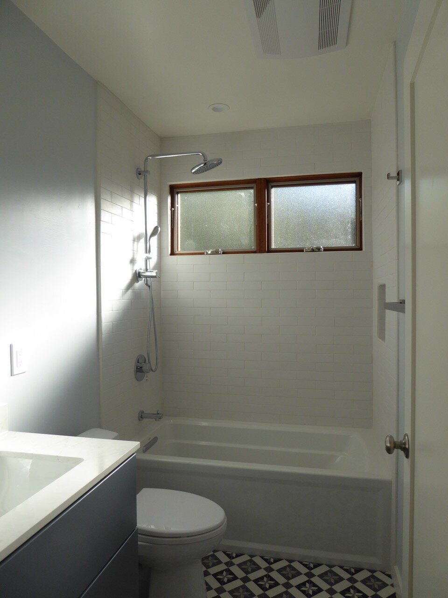
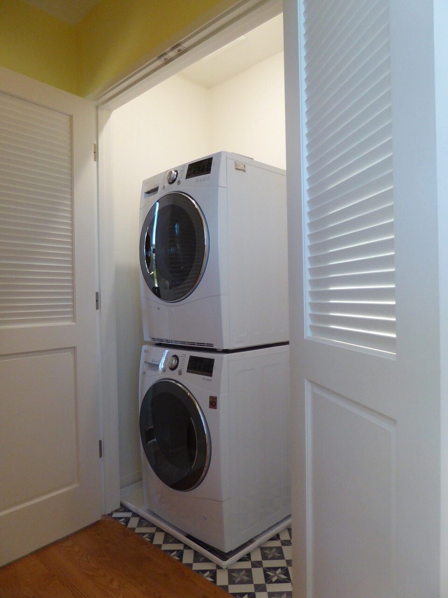
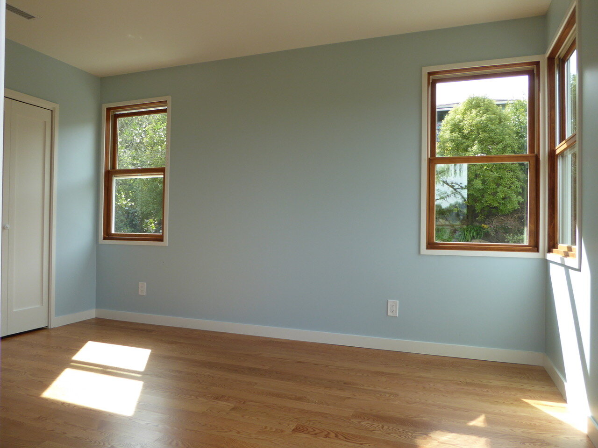
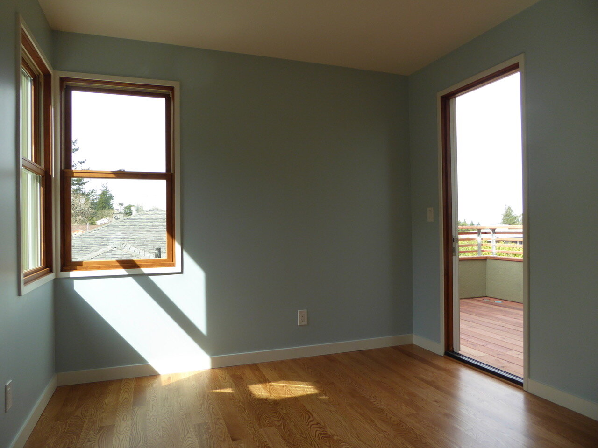
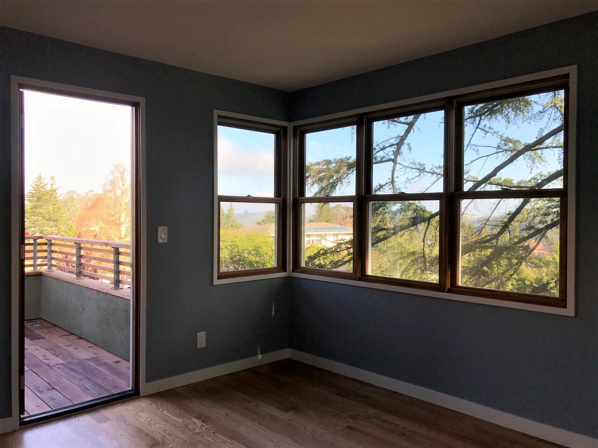
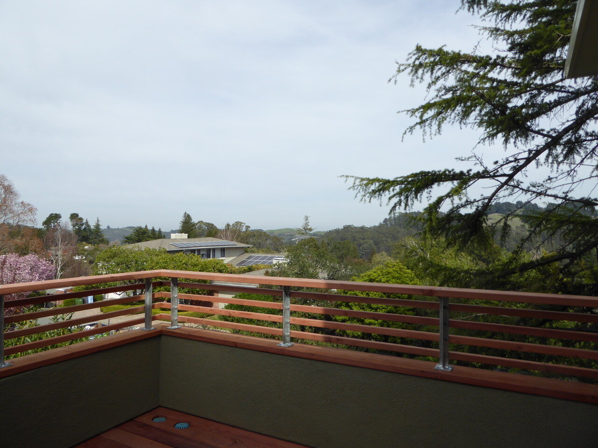
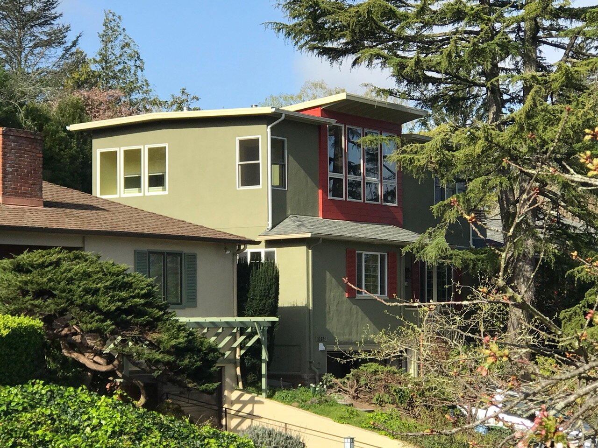

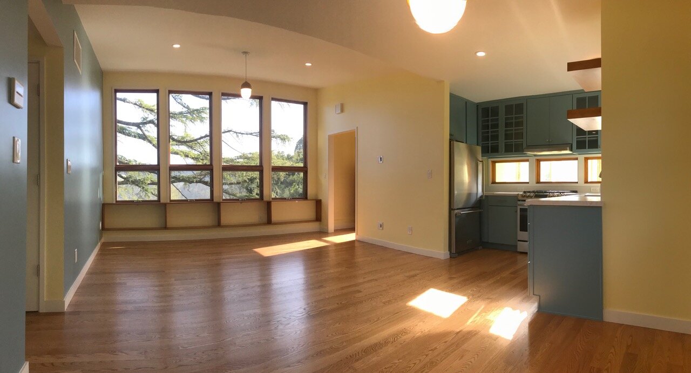
Berkeley ADU
Tucked into the Berkeley Hills, this project was for a family who wanted to add an accessory dwelling unit (ADU) for the long-term prospect of multi-generational living. Due to the steep topography and limited yard space, the 850 sq.ft. ADU took shape as a second-floor addition. Careful shaping of the building volumes and matching of existing material makes the addition blend in and feel "as if it’s always been there” per many passerby’s comments.
The interior of the new 2-bedroom, 1-bath dwelling features an open living/dining/kitchen area and a generous facade that opens up to Tilden Park and the large Deodar Cedar right in front of the window wall, which the owners described as living in a treehouse. The spectacular outdoor setting is also captured on the roof deck with its panoramic views of the hillsides to the East.
Powered by a new solar PV system on the roof, both domestic hot water and space heating are provided heat pumps, which brings this home, both units, close to net-zero energy. To reach carbon-free operation, provisions have been made for a complete fuel switch in the future, when the existing furnace for the lower level is due for replacement. The ADU was equipped with recovery ventilation for energy conservation and enhanced indoor-air-quality, and the new shower was plumbed for gray-water diversion into the yard.
Julio Sanchez of Universal Construction was the General Contractor. This complex project involved fire zone requirements as well as stringent sound separation criteria between the two dwellings units.
